
&
The End of the Beginning
This project was conceived in several stages, the first one being the main ‘mother ship’, a long rectilinear building designed to find its place within a pre-existing rectilinear clearing in the woodland. As it turned out, this made the building very efficient in terms of maximizing lumber spans and minimizing waste. Its simple shape organizes around a massive central fireplace, which is visible immediately upon entry and from every major room within the house. At the time, the clients had fallen in love with a stone ruin and wanted some of that feeling reflected on the interior. As with all our buildings, bi-lateral dynamic daylighting and ample refuge-prospect vistas are incorporated throughout. Transitional indoor-outdoor spaces are plentiful. The building becomes a medium to experience and enjoy the beautifully shady woodland in any weather, encouraging exploration and discovery of delightful overlooks and surprising whimsical nooks.
At a later date, the master bath was moved into a biomorphic copper-roofed addition, which founds its place above the garage. Also added later were the separate garage building and associated arbors and potting shed, as well as the beautiful metal tree sculpture by Greg Leavitt Studios.
Carved doors by Harrington Design Studio.
Metal Tree Sculpture by Greg Leavitt Studios
Structural Engineering Phase One by Nick Gianopulos & Phase Two by Ann Rothmann


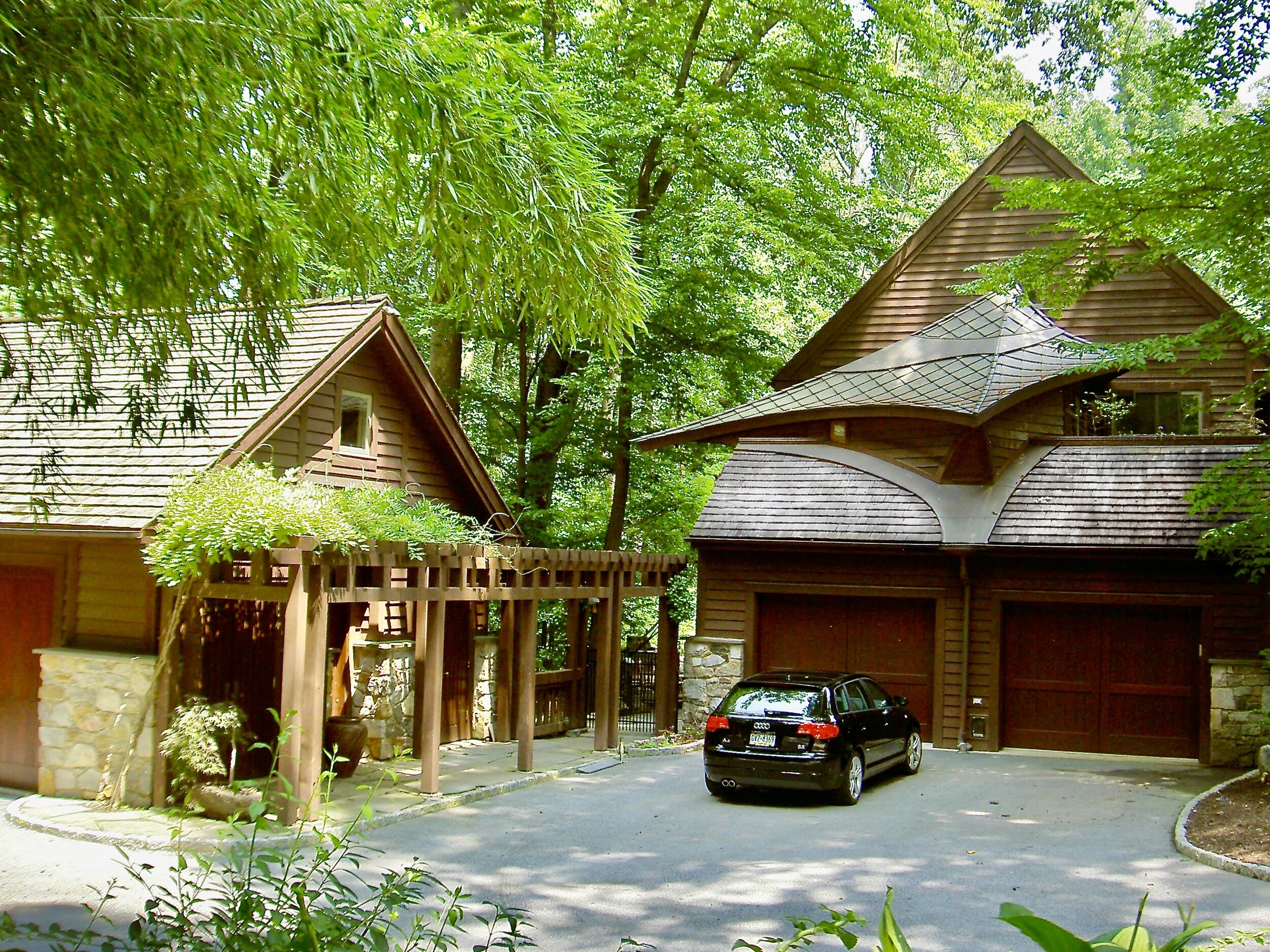














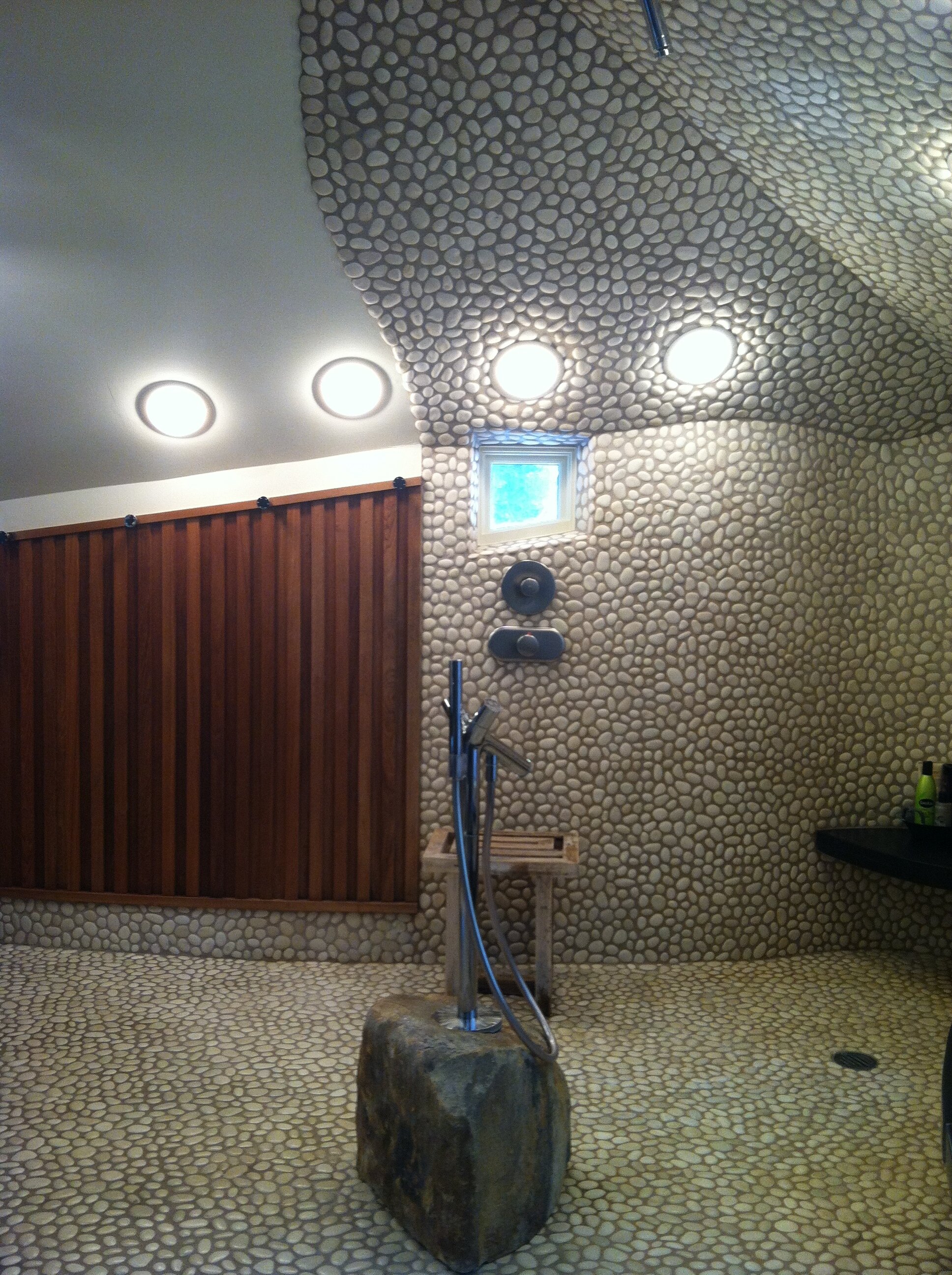
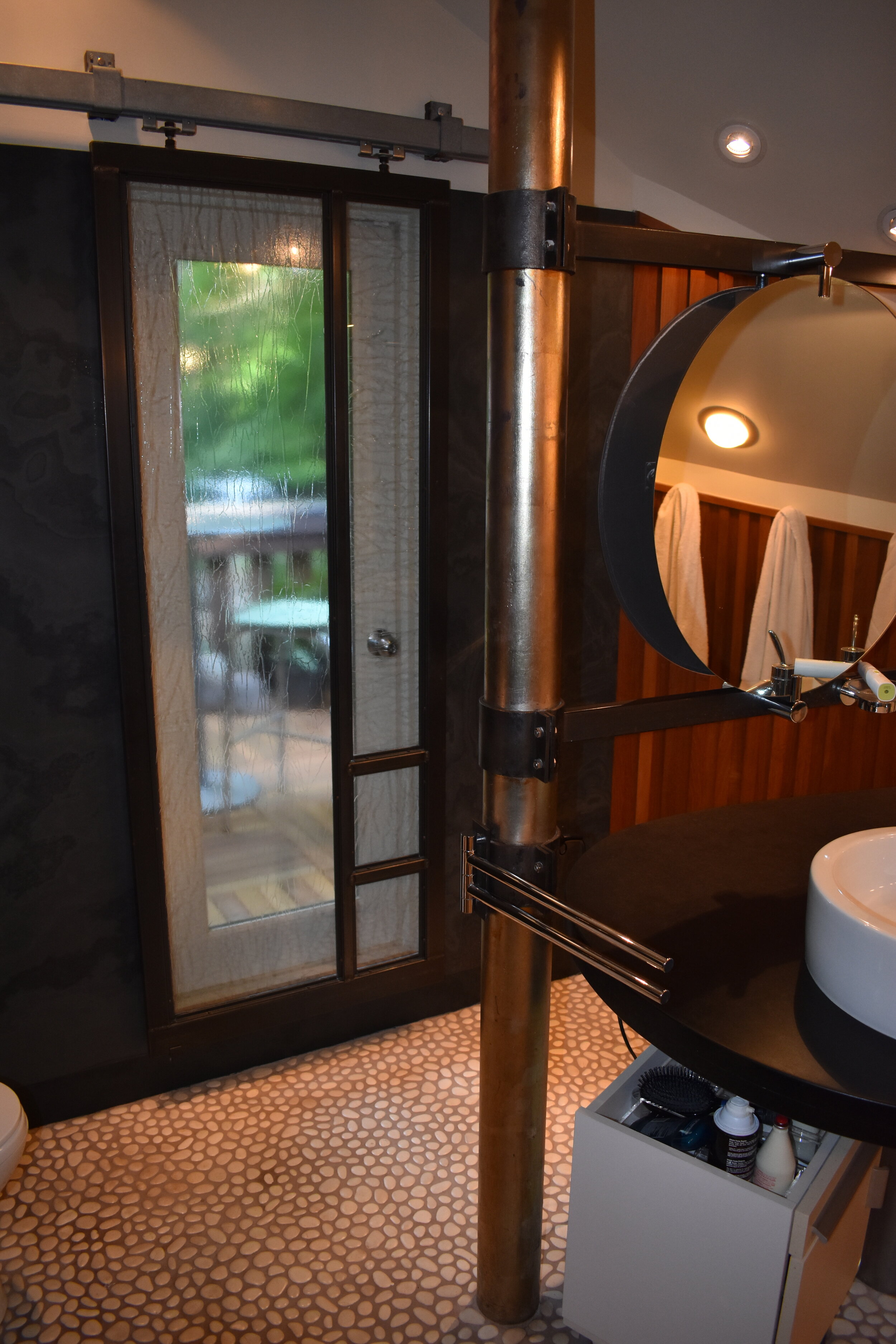

![photo 1[1].jpeg](https://images.squarespace-cdn.com/content/v1/5ffca02691eb492f96d2bf8f/1612025388217-9VBBVCYDYKK7OJ9I2OA0/photo+1%5B1%5D.jpeg)

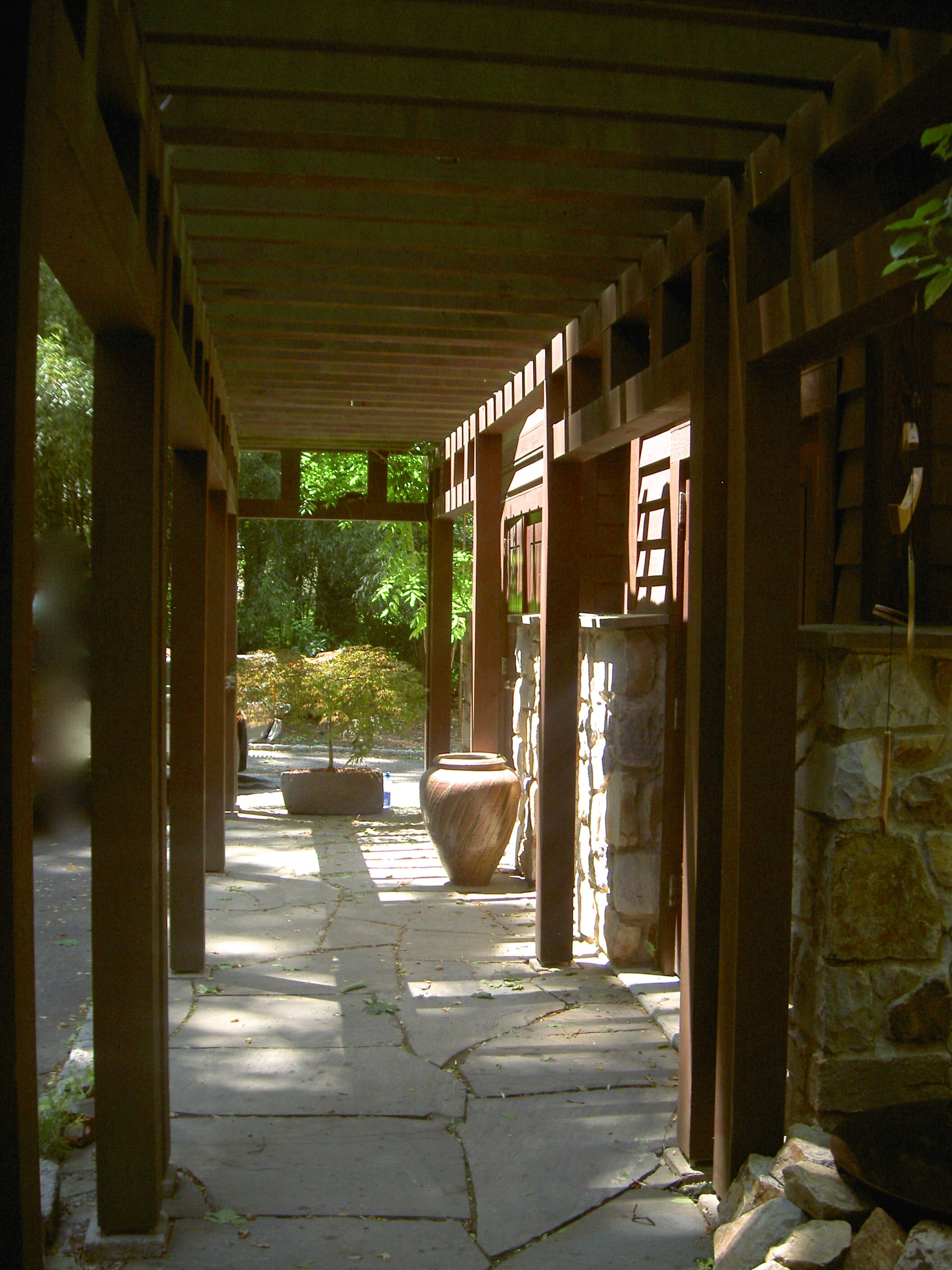



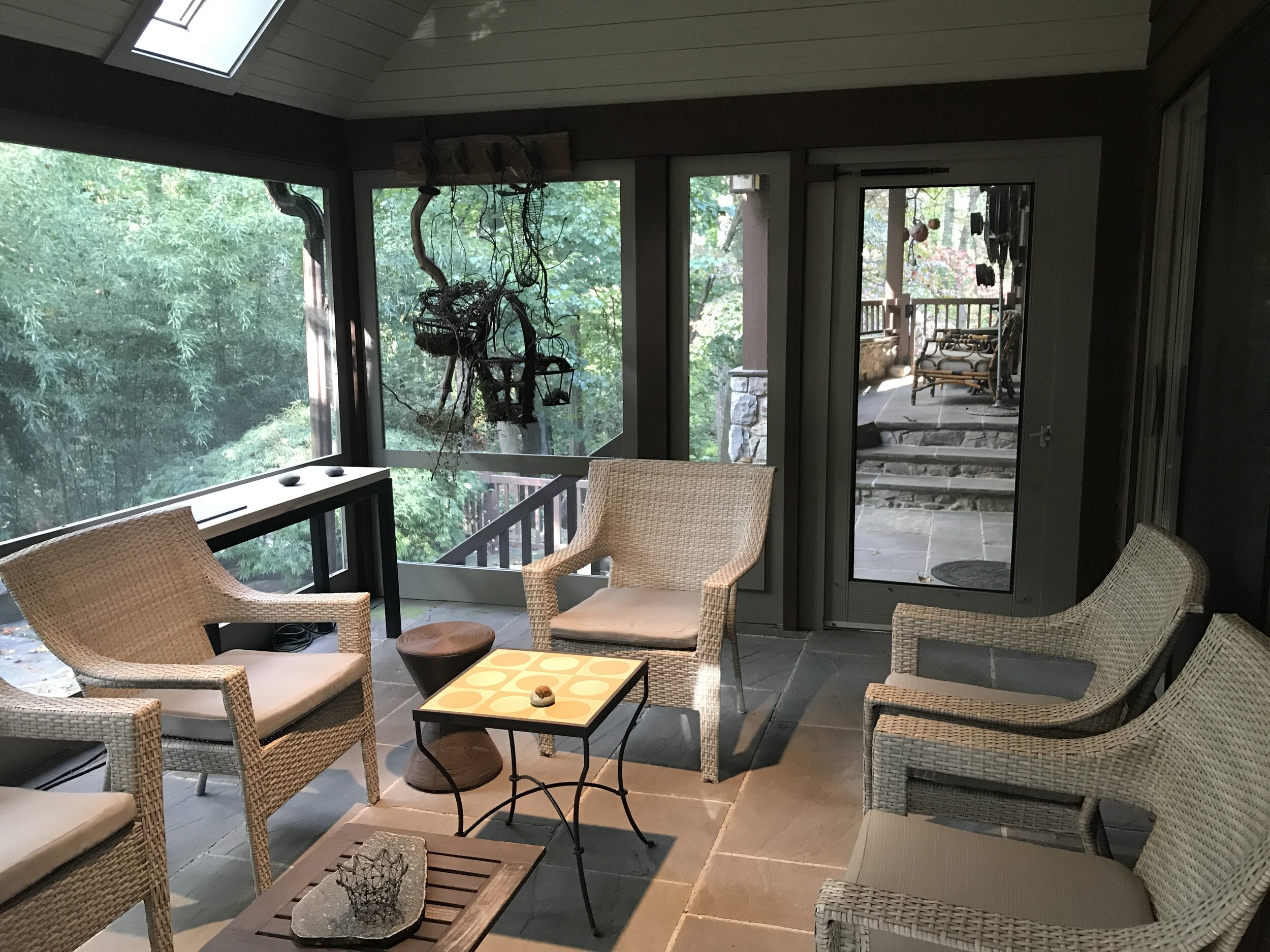

![photo 2[1] 2.jpeg](https://images.squarespace-cdn.com/content/v1/5ffca02691eb492f96d2bf8f/1612025392194-XGDUR4I21LT6FB7XPDGC/photo+2%5B1%5D+2.jpeg)

![photo 2[1].jpeg](https://images.squarespace-cdn.com/content/v1/5ffca02691eb492f96d2bf8f/1612025391934-S1EOZ03SPT2I4LQPPNLB/photo+2%5B1%5D.jpeg)
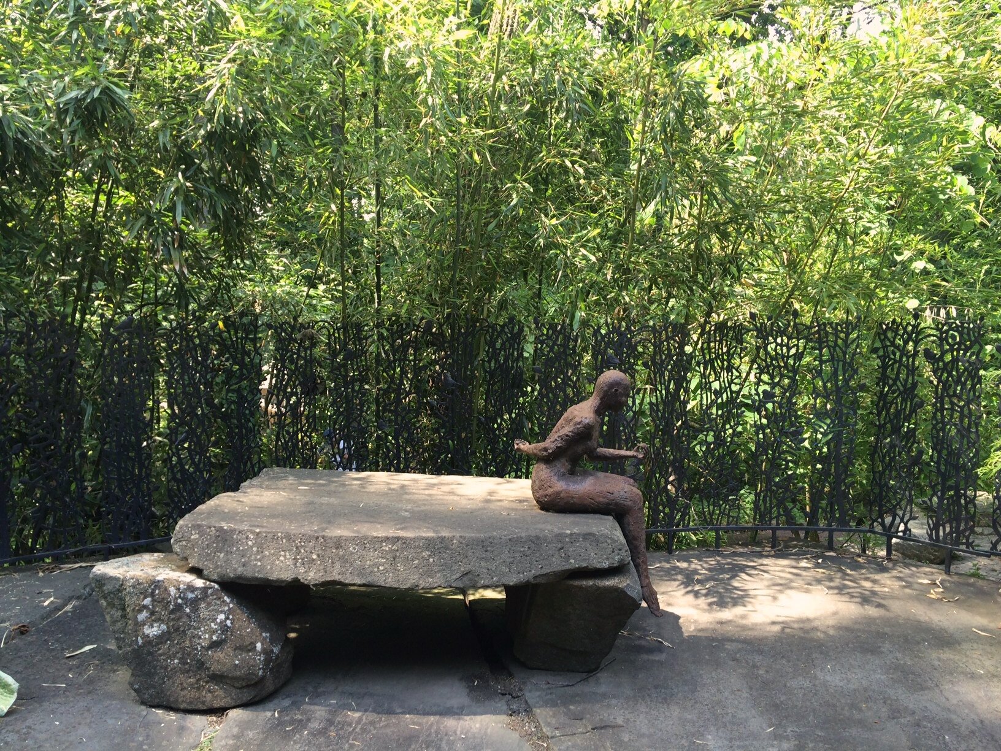












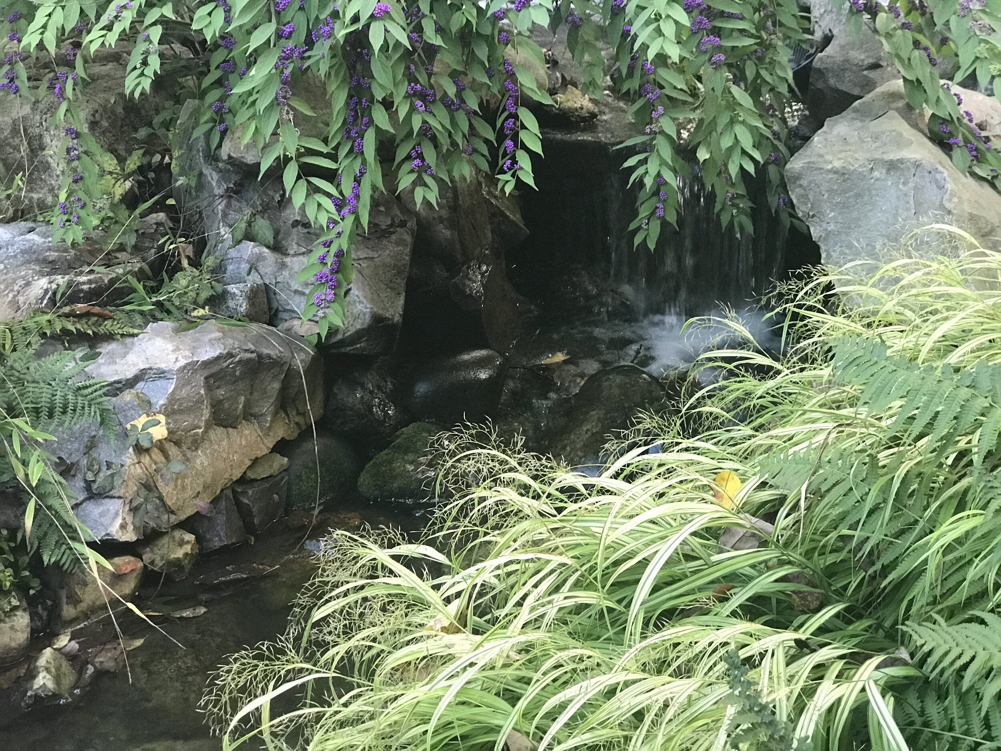


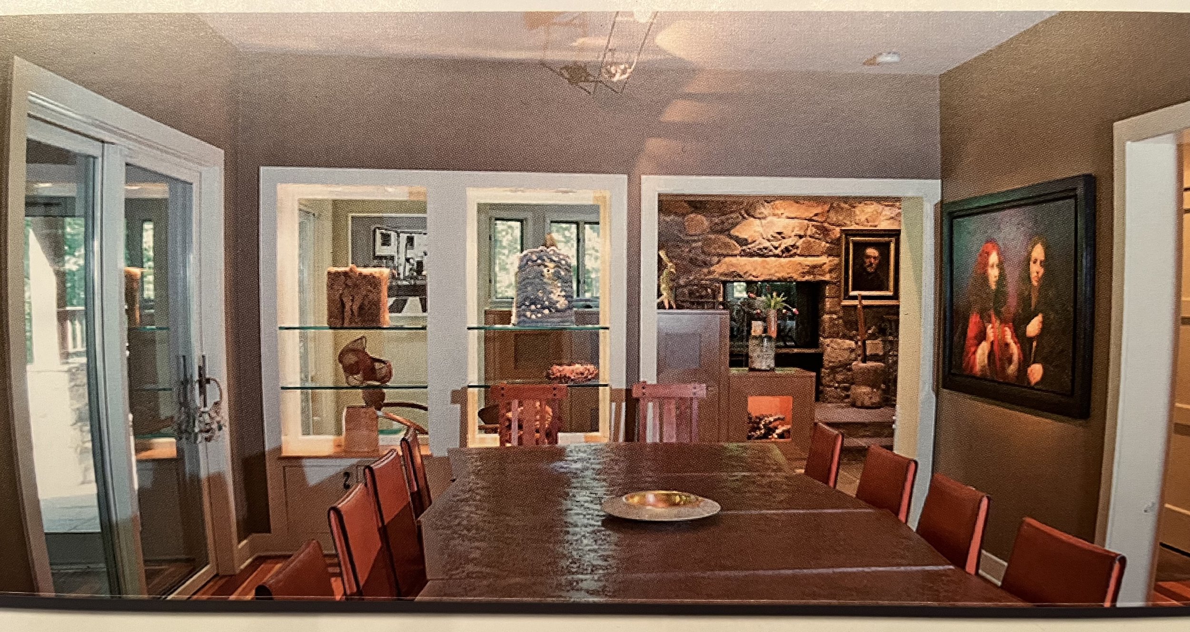



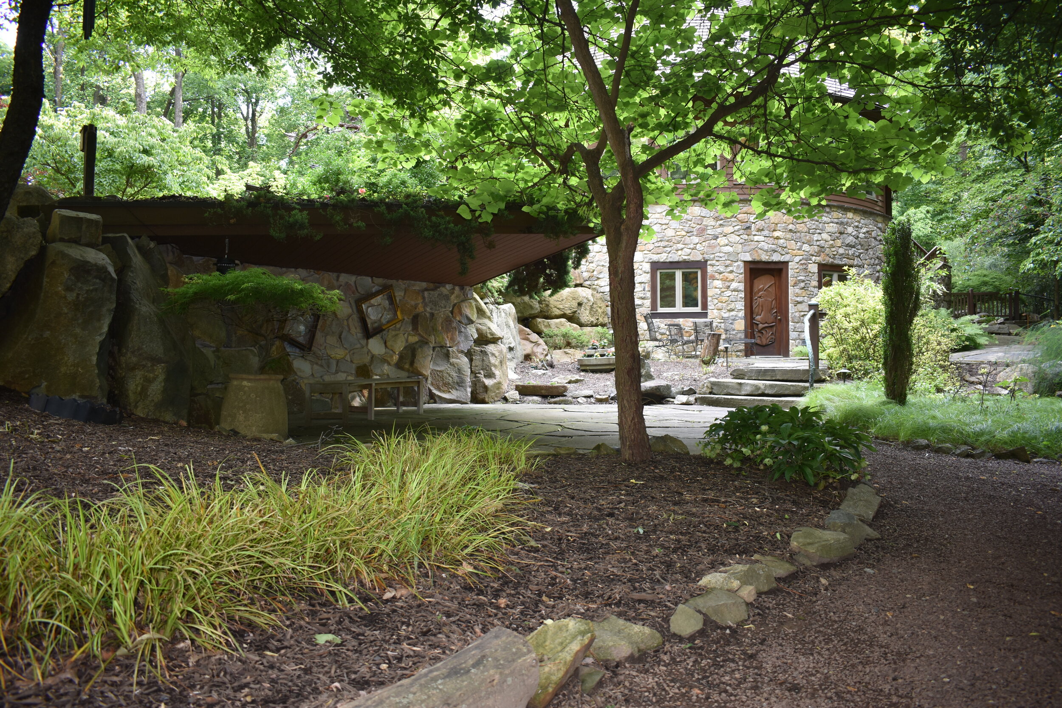


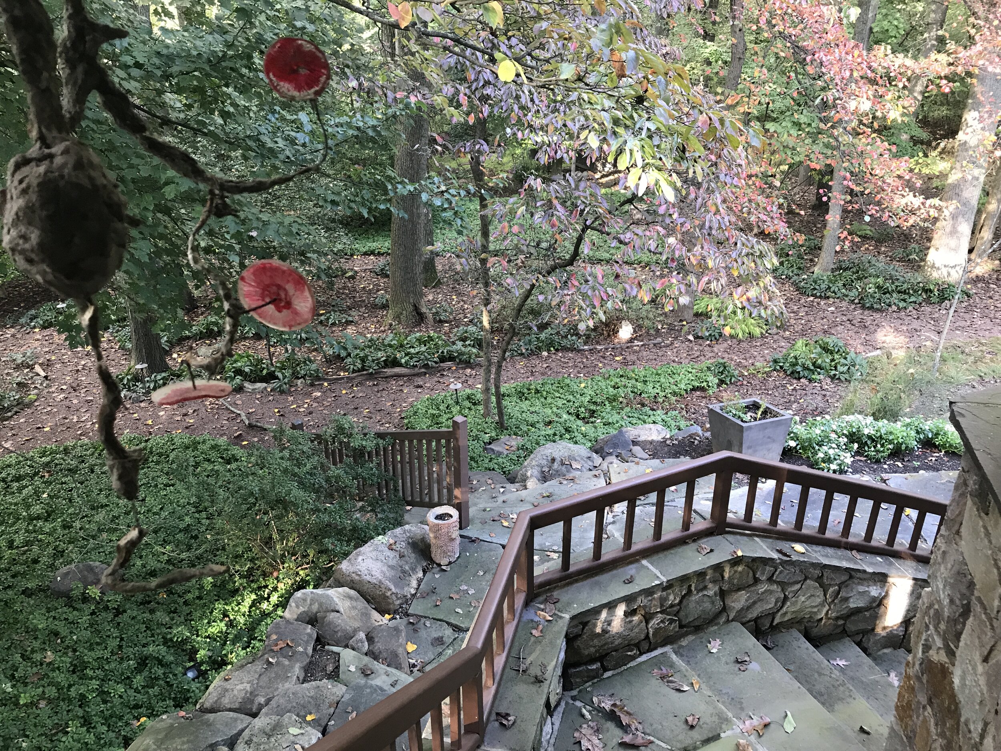


![photo 3[3].jpeg](https://images.squarespace-cdn.com/content/v1/5ffca02691eb492f96d2bf8f/1612025392968-MI0HK09BNWM6186BKPT3/photo+3%5B3%5D.jpeg)