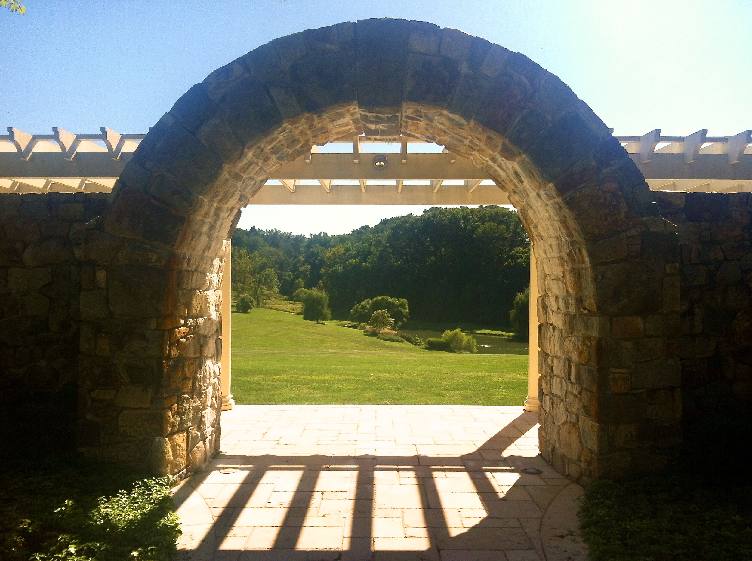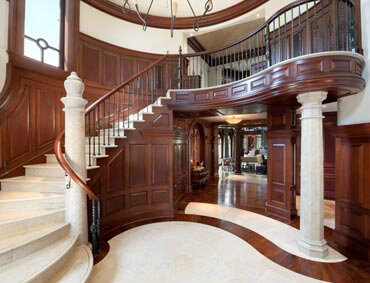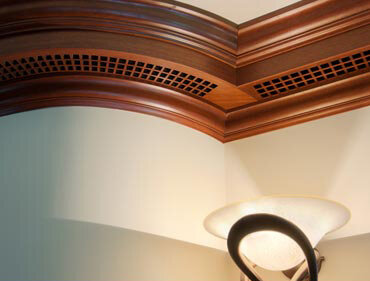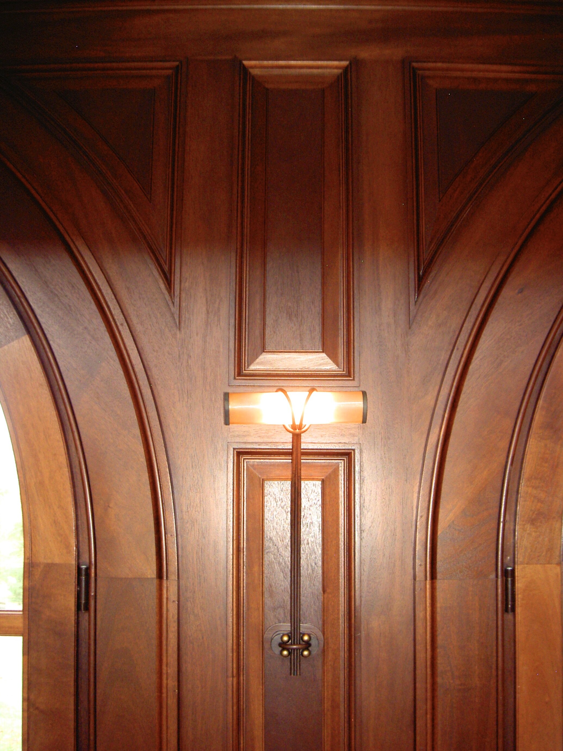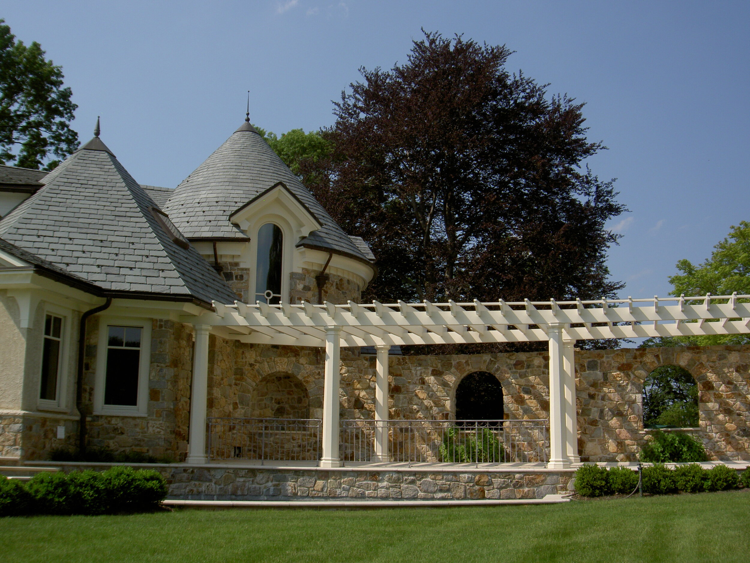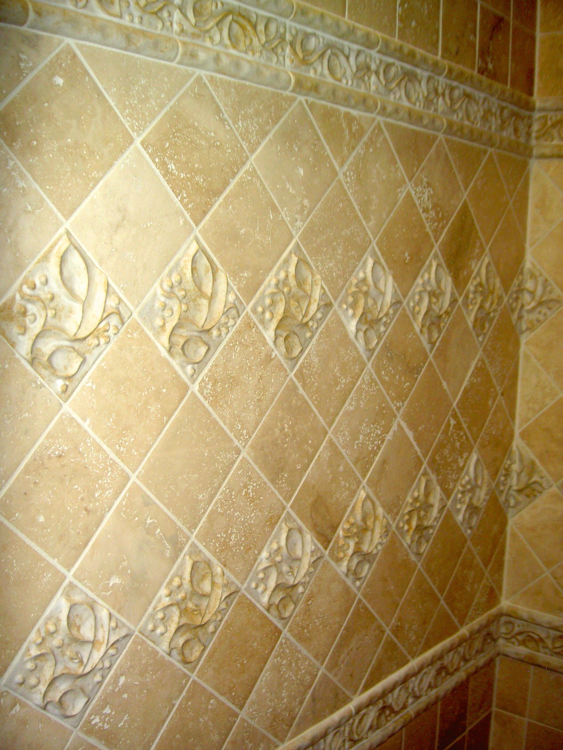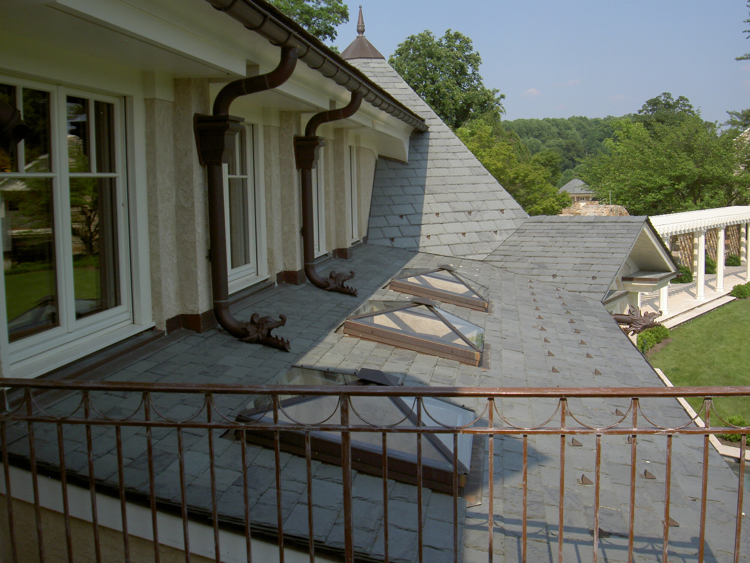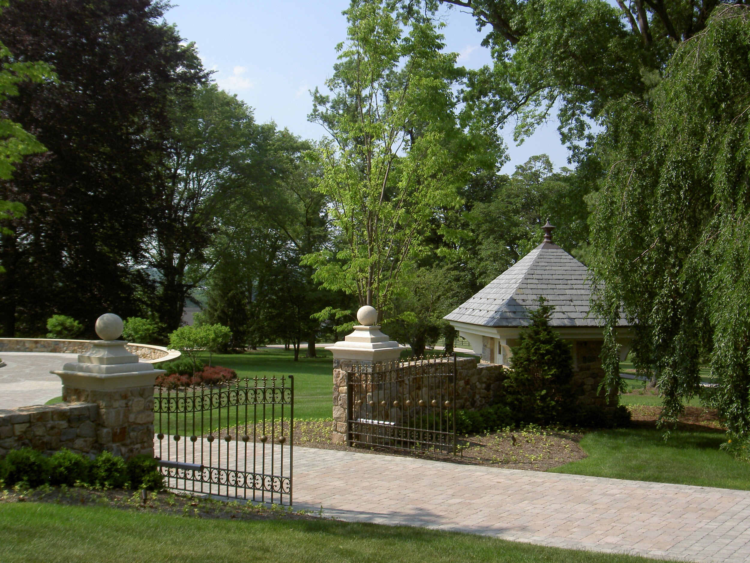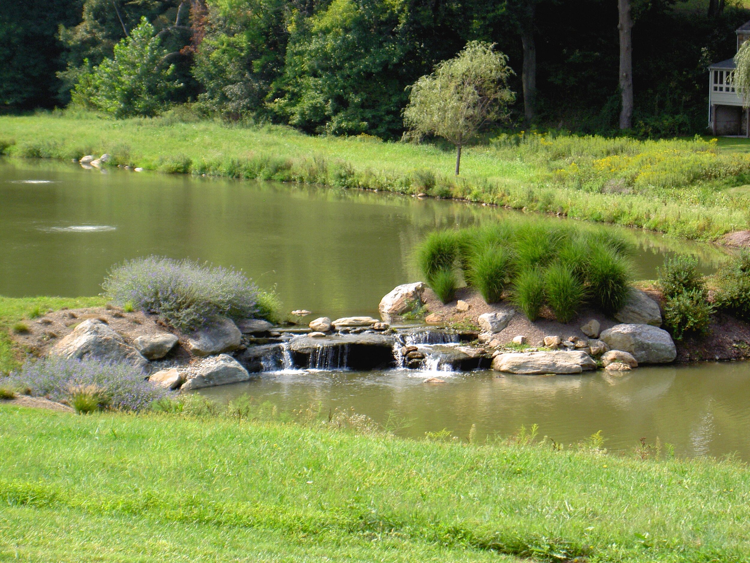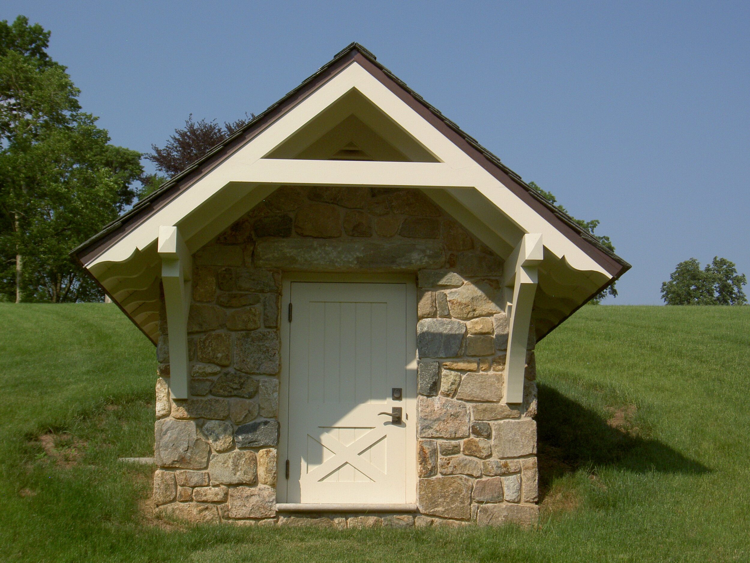
Flintlock Farm
This is one of the most beautiful sites I ever had the honor to work with: roughly 300 acres were restored to nature by demolition of a number of pre-existing houses, outbuildings, swimming pools and fence lines. The farm now serves as a retirement home for aging horses.
After demolition of an existing building in the center of a hilltop plateau, we decided to leave the center of this beautiful landform completely open, creating instead a new building of crescent form, with which the new Hall, its terraces and arbors, embrace the bowl of the Southern valley and reconnect with an existing historic barn. This building is constructed of thick wood-studded walls insulated - as all our buildings - with cellulose, surrounded by 6” of local stone and is engineered for assembly loads due to its anticipated future purpose. Primary materials: wood (glue-laminated timbers, windows, columns, floors, paneled ceilings, cabinetry ), stone (walls, floors, stairs, columns, terraces, counters), tile (bathrooms), slate (roof), copper (roof, gargoyles, accessories).
Windows and exterior French doors by Tischler & Sohn.
Interior doors, front door and garage doors by Harrington Design Studio.
Ann Rothmann Structural Engineering
Woodwork by Ivan C. Dutterer, Inc.
Journal of the Architectural Woodwork Institute
These trees were there first. Stone arch intensifies the framed view already created...
The West wing, and this window, are centered on an ancient copper beach
All four sun orientations are represented..
Photo Credit Juan Vidal
Photo Credit Juan Vidal
Photo Credit Juan Vidal
Photo Credit Juan Vidal
Door by Harrington Design Studio
Photo Credit Juan Vidal
Photo Credit Juan Vidal
Photo Credit Juan Vidal




![photo[9].JPG](https://images.squarespace-cdn.com/content/v1/5ffca02691eb492f96d2bf8f/68d53ca7-5b29-4e85-bc9c-bd3b6d3cf91d/photo%5B9%5D.JPG)






