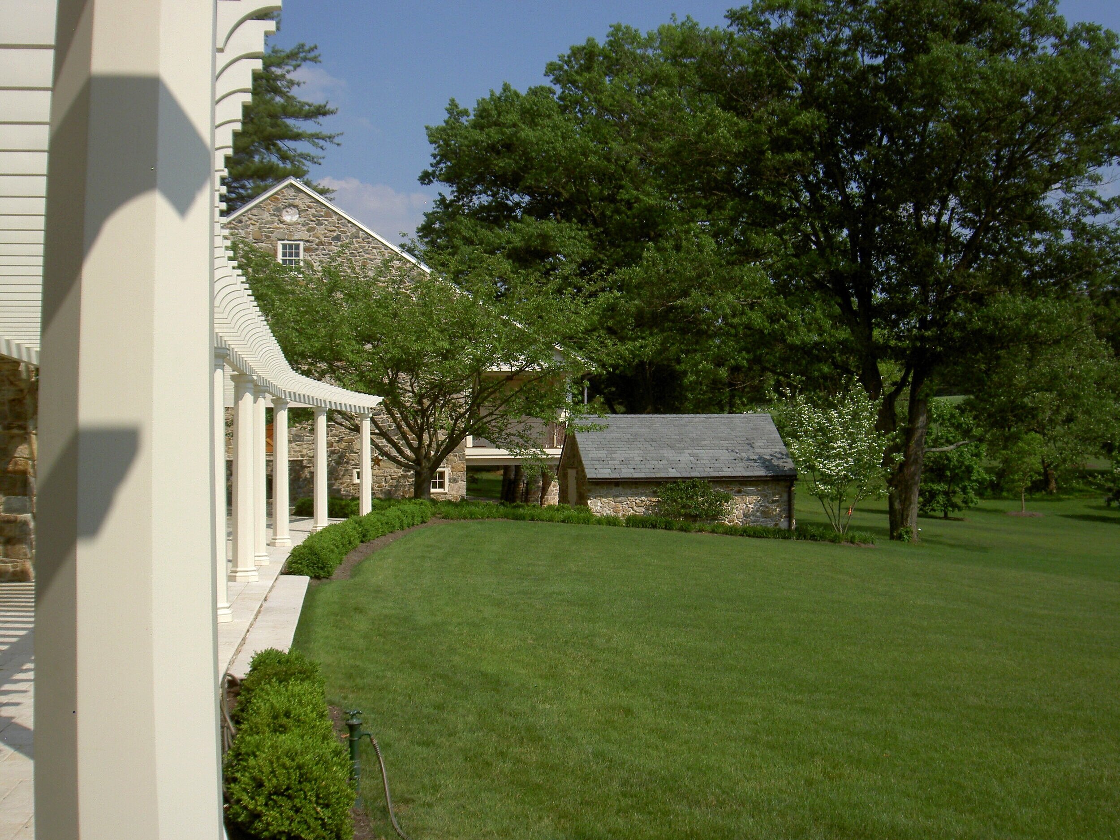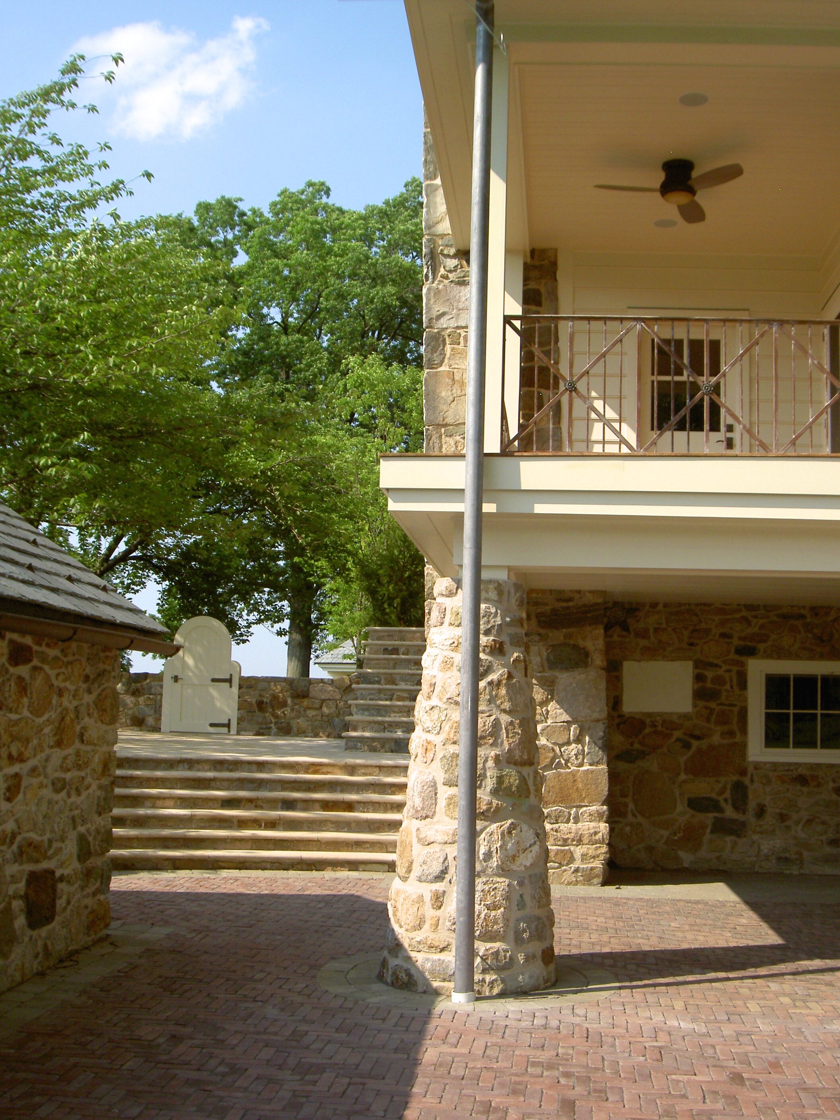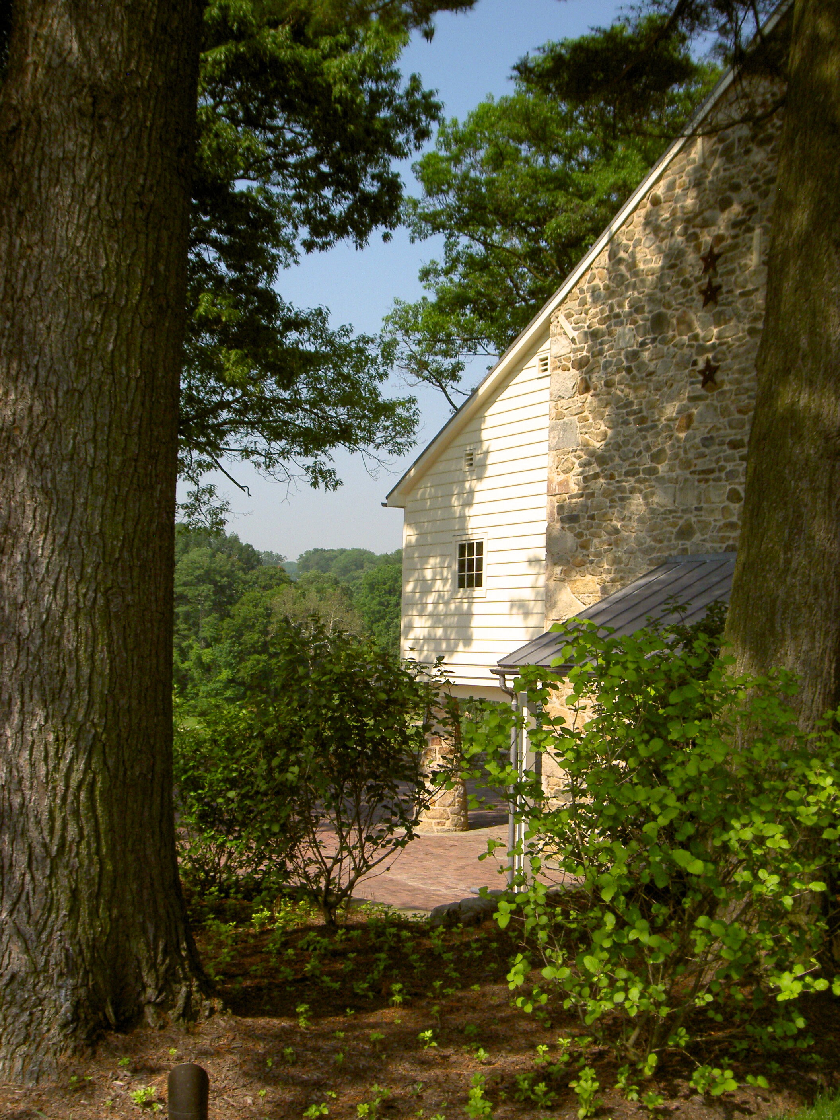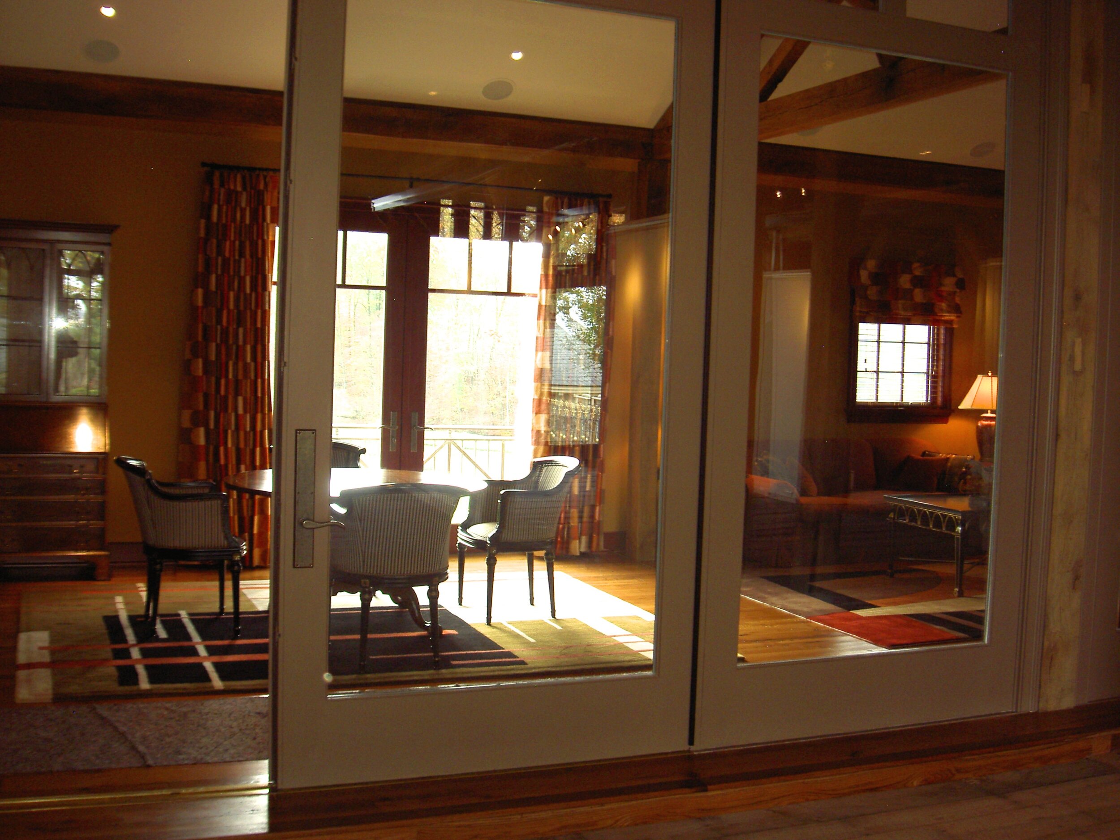
Valley Forge Barn Gallery
This old Pennsylvania Barn was converted into a private sports bar and gallery space. We kept it simple, so that the original barn and its openings were left in tact. We rebuilt the original cone-shaped stone columns that support the fore bay, and added a series of brick and limestone courtyards connected via fluid steps, fieldstone walls and a whimsical wooden gate. The original barn door openings were translated into heavy all-glass doors, adding transparency and light to an otherwise massive - and potentially dark - stone structure. On the West side, we carved out an open corner porch, which affords gorgeous sunset vistas across the valley.
On the interior, the heavy all-glass barn doors were repeated to connect the barn gallery space with the furnished sports bar in the fore bay, complete with kitchen, bar and powder room. On the lower level, the original stables and stalls were left intact. The South side courtyard with sitting wall overlooking the valley is new and is held to the West by the old stone Springhouse. New also is the arched door on the West side, as well as the cascading stair and landing leading up to it. We designed the iron railing to reflect the barn theme, complete with floral center ornament.
Kinetic mobile and windvane by Myron Wasserman Studio
Ann Rothmann Structural Engineering























