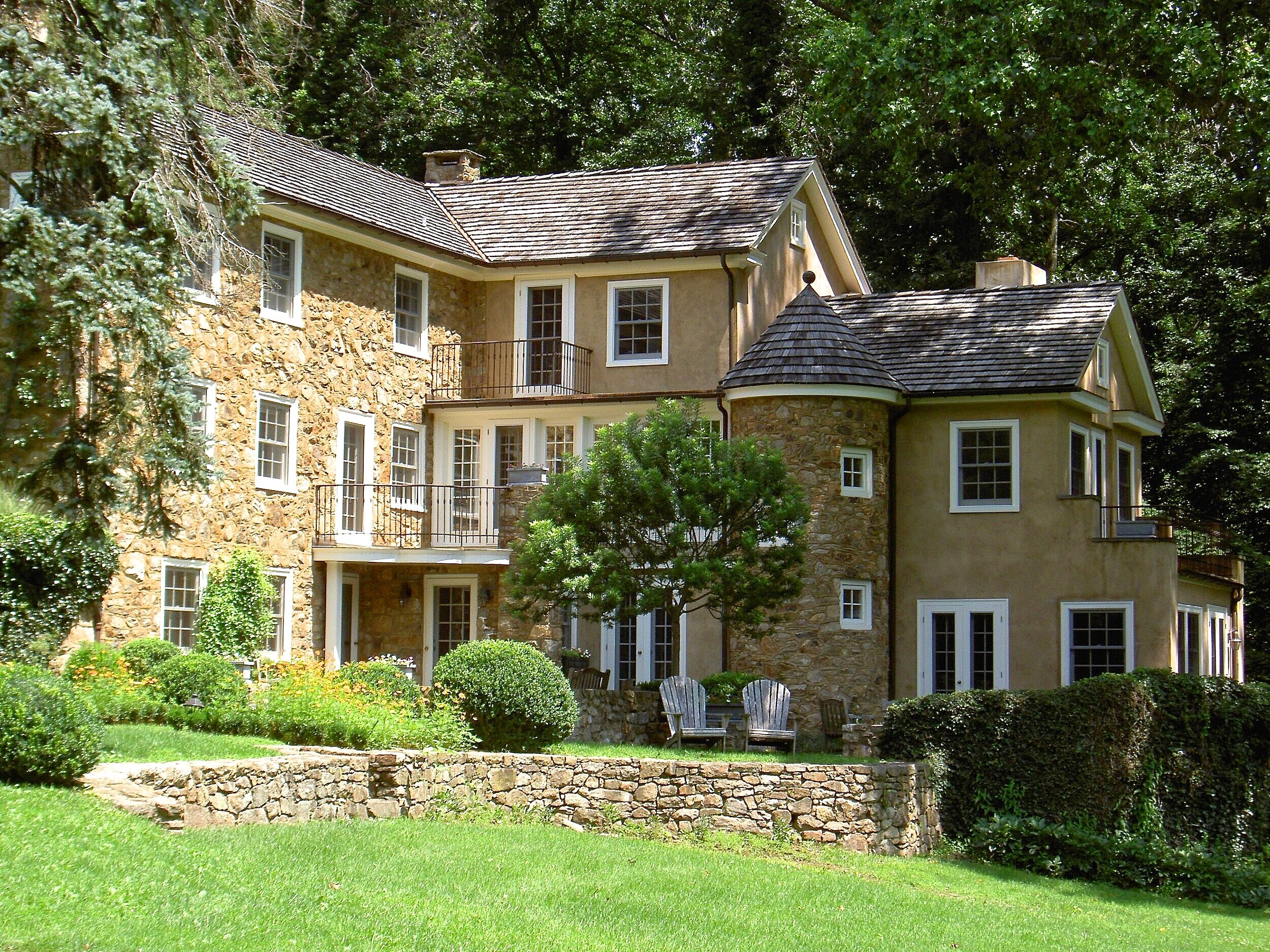
Birchrunville
This rather large addition was designed to look smaller than it actually is, such that the old part of the house may remain the main event in the composition. While the more formal living spaces stayed in the original portion of the house, a large country kitchen, family room with eating area, master bedroom suite with dressing rooms and baths were added in the new.
Internally, the older sections of the house were partially re-organized to better integrate with the new. A new wine cellar, laundry facilities as well as a substantial pantry were added as well. On the exterior, several smaller terraces on various levels create lovely areas for sitting, eating and entertaining.
As always, a multitude of green building products were used, including stone from the site, Loose Fill Cellulose insulation, recycled wood and stone flooring, plaster, low VOC paints, high efficiency radiators/ hydronic floor heat and more.
Ann Rothmann Structural Engineering
Before





























