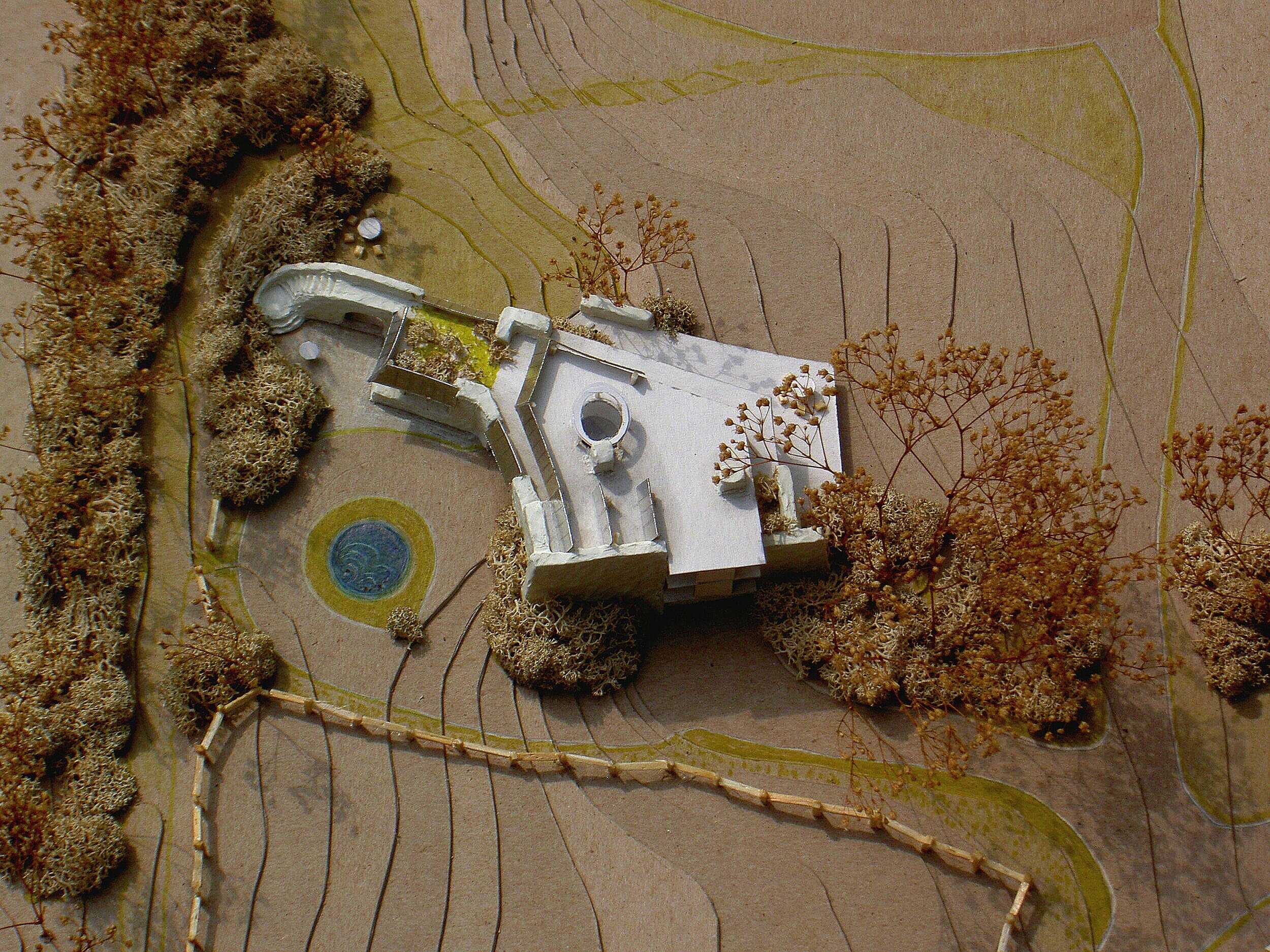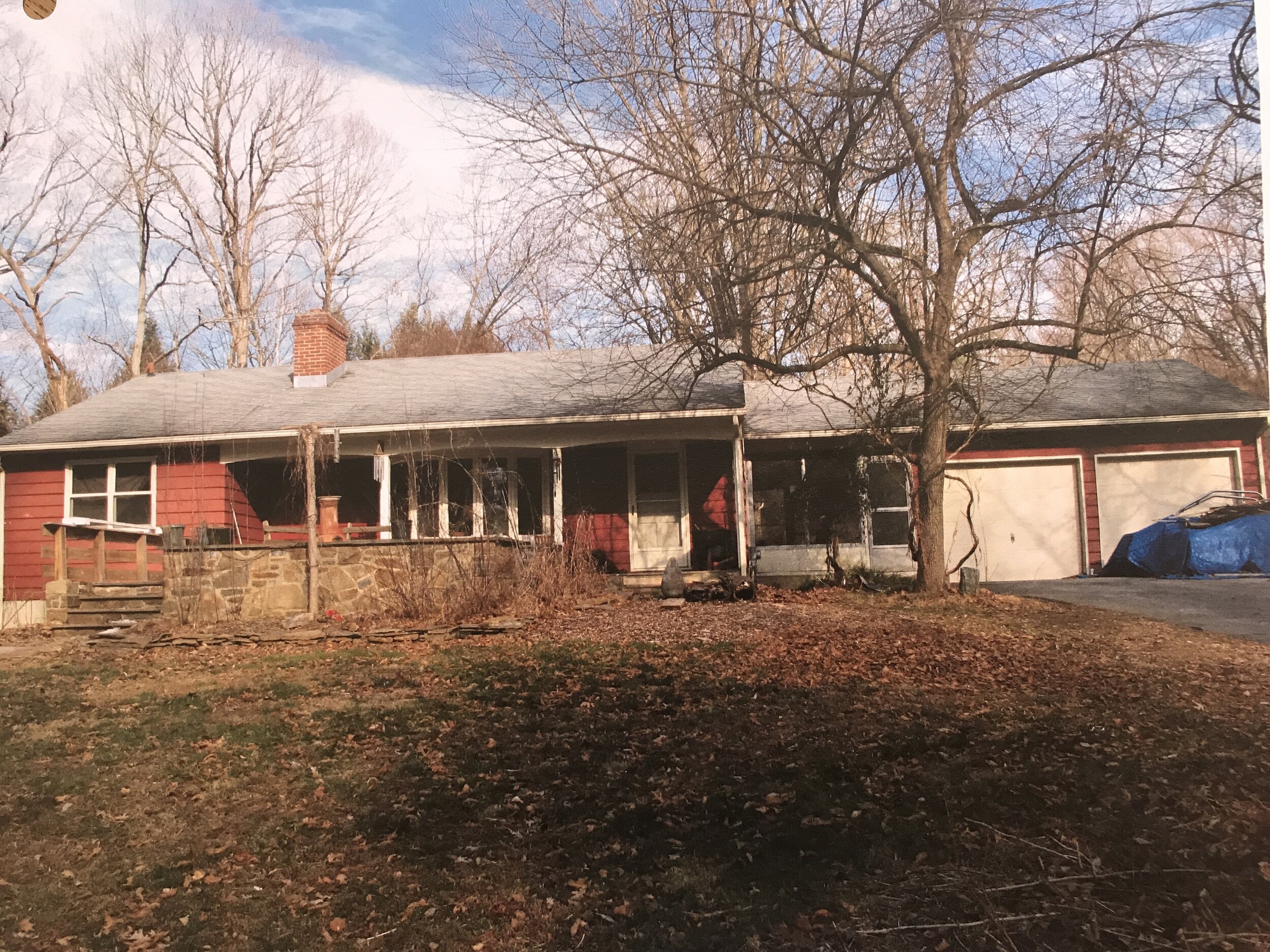
Sanctuary above French Creek
(Passive House)
Terrace above the Creek: Existing vs Proposed
Victorian Town House
Sunroom, Arbors, Terraces & Garden Design
New Overlook Hill Terrace with Invisible 3 Car Garage
Lap Pool & Arbor Terrace Overlooking Meadow
Existing
Proposed
Creek-Side Spa Wing & Meditation Tea House
Key Concepts:
building woven into site (topographic design)
sanctuary (intensification of site through layered access)
building as medium to experience seasons & place (passive solar & passive cooling)
transitional inside-outside spaces
soft edges & inhabited building skin
green (living) roof
Private Residence/Office Horse Farm, NJ
The clients were looking for a very “contemporary” building, with natural materials and textures, providing a simple, elegant setting for some key pieces in their antique furniture collection. Exterior materials are natural stone, glass and graphite colored siding to match the dark split rail fences throughout the farm.
The building was designed into the hillside, no site grading or tree removal is required. Because the main views are to the North-West Southern light is brought in from the arrival court and the central “solar eye” in the roof. The West shadow is softened by a terraced facade. The North shadow is minimized.
Bifacial solar awnings line the South and South-West sides. A partial green roof/vegetable garden is designed above the kitchen. The roof location protects the garden from deer and is accessible via a stone stair reaching over a stone arch, which frames a beautiful open view towards the equestrian rinks.
The kitchen opens up with a retractable glass wall to an indoor-outdoor bar. Solar panels cover the entire flat roof.The Building is designed to ventilate naturally.
Insulation is Cellulose.
Nature Preserve, Kennet Square
This property is an annex to a 300 acre private arboretum & renders itself ideal for educational programs on watersheds, especially for young children. Several educational loop trails crossing four creeks on small foot bridges were designed. A self-sustaining meadow garden and mature woodland remnants show what can be done to attract insects and avifauna in a residential setting. The house is existing from the1950’s, but has been completely re-imagined. The new design integrates the house with the experience and flow of the surrounding meadow gardens. The building itself becomes a teaching tool.
permaculture garden
photovoltaic panels (new clerestory)
bifacial solar awnings
extensive green roof
transitional-indoor outdoor spaces
natural ventilation (new clerestory)
wood stoves, no AC
re-claimed wood & stone
super-insulated with cellulose
new summer kitchen
Mixed Use
The Kimberton Barn, Kimberton, PA
This building includes three retail/restaurant/shop venues, as well as apartments above. Outdoor seating is designed around the perimeter (courtyard, porch) as well as on the second floor wine bar terrace with exterior access overlooking the village.
The entire Courtyard was designed to function as the village outdoor living room in warm weather. The building will be the “stage setting” for outdoor summer plays and concerts.
It serves as a village trailhead for the Schuylkill River Trail and trails to Philadelphia.
To improve connection with the existing Historic Kimberton Inn, the parking and creek areas between the two structures have been re-designed. An illuminated cupola will render the building a landmark at night.Wall and roof construction will conform to advanced LEED standard. Interior materials Include reclaimed timbers, Cellulose insulation, no VOC paints and others.
Because of the historic nature of the setting, a photovoltaic array will be pole mounted in a marsh just to the North. A Geothermal system is being considered.
Neighborhood Design: Kimberton Village Green
The object was the Creation of a pedestrian Village Green for Historic Kimberton, PA
Slowing traffic through self-enforcing design elements (narrowing of vision corridor through building, tree and planting area placement, paving patterns) was an immediate priority.
To that end, the current linear divide of the road was visually dissolved into a pedestrian circle, which re-connects North and South side of the village center.
We created layers of actual and perceived pedestrian protection from areas of moving traffic (safety “islands”). Pedestrian “Pods” were carved out for outdoor sitting areas/cafes and a courtyard was created as the community outdoor “living room”.
Various water features were strategically located to obscure road noise, cool the air and draw people in to linger and enjoy community outdoor life.
Several new small artisan Shoppes and some new parking serve to enliven the middle of the village.
A trail connection comes into the Green from the North, establishing the village as a “trail head” and connecting Kimberton to the Schuylkill River Trail, which leads to Philadelphia.
































































