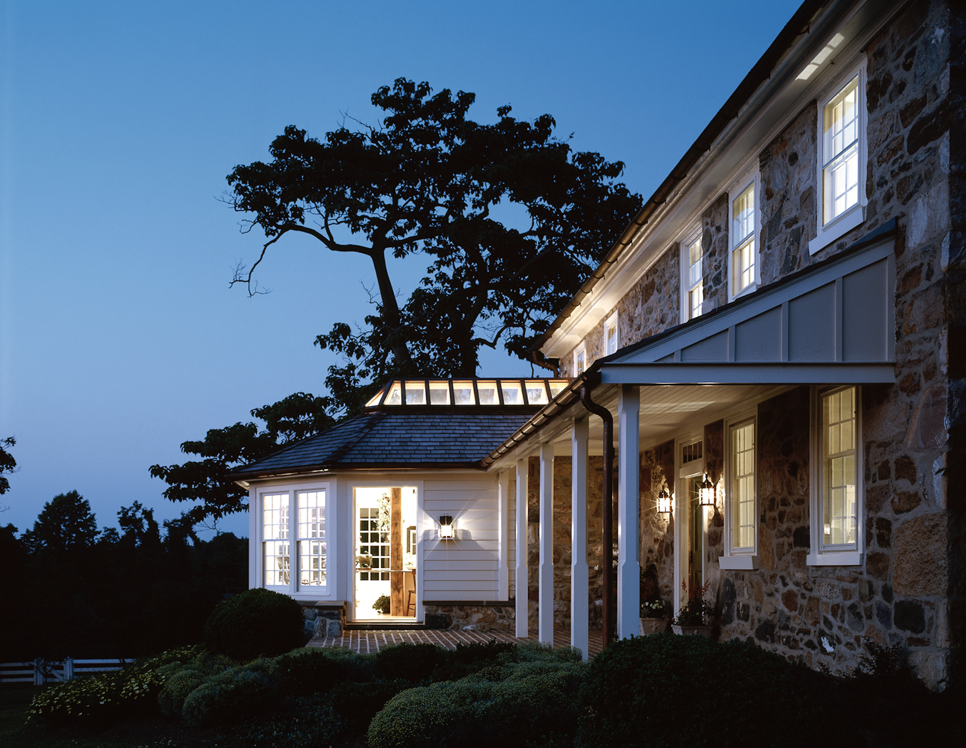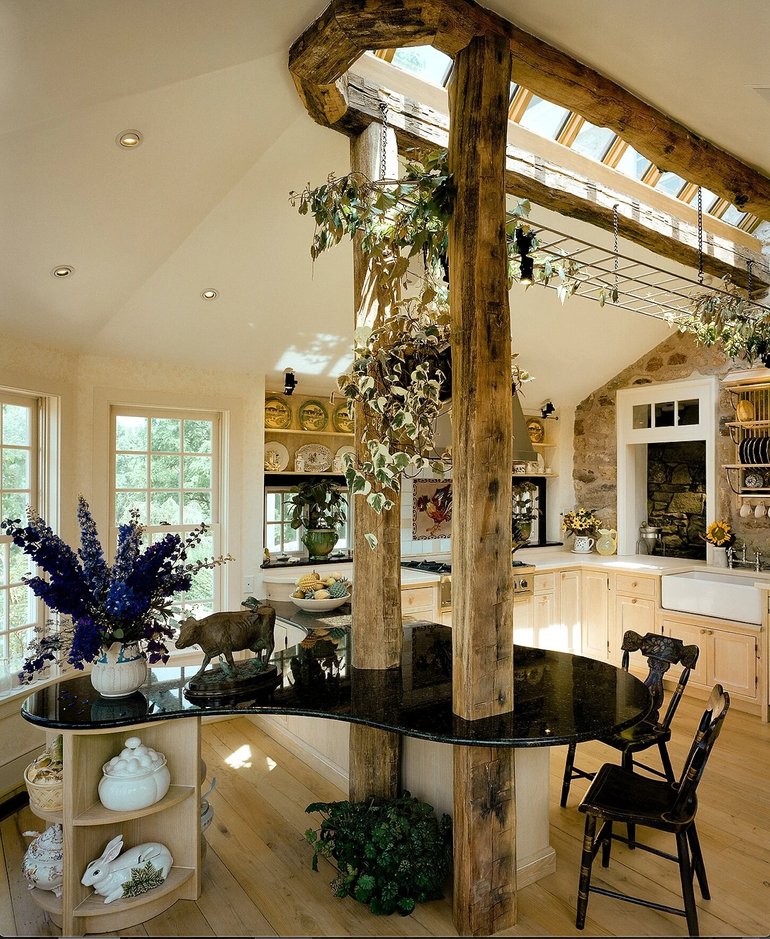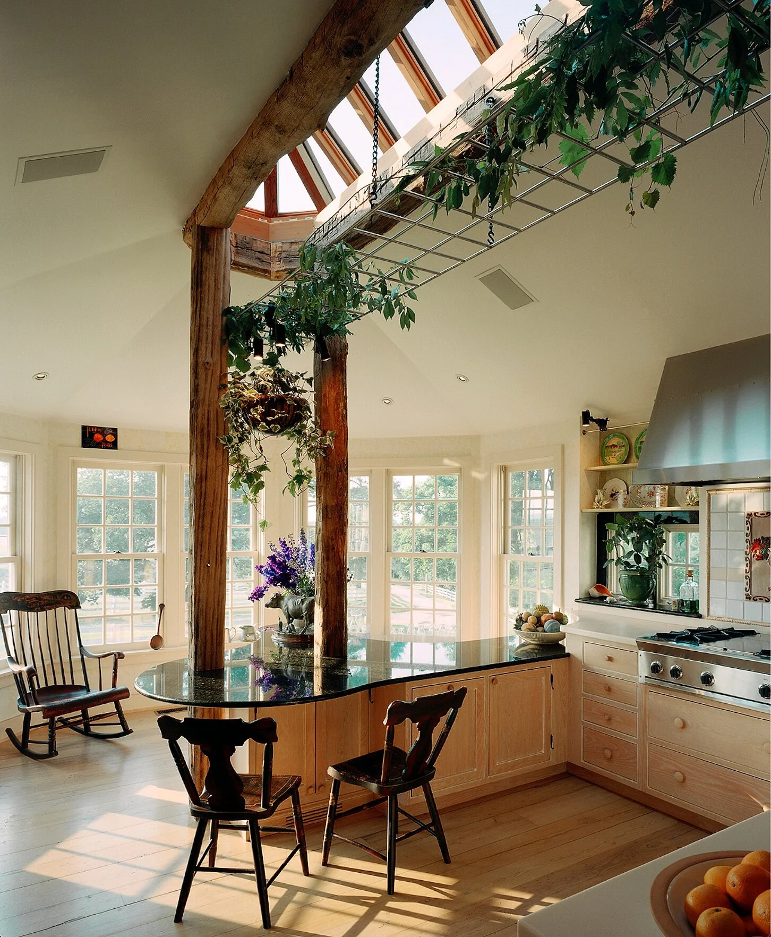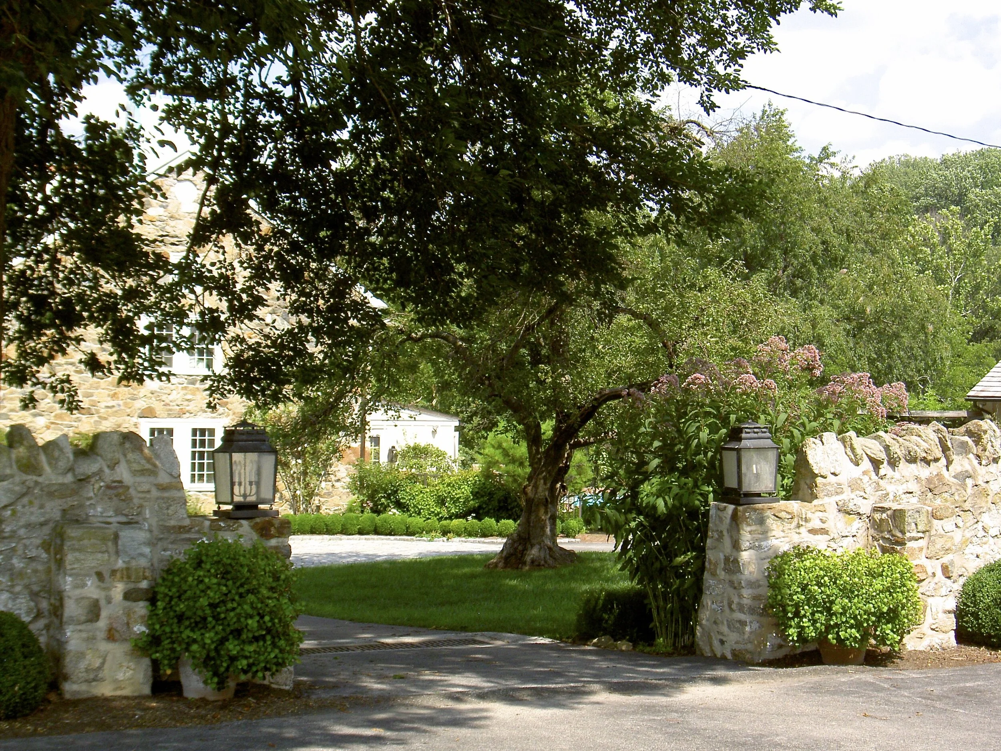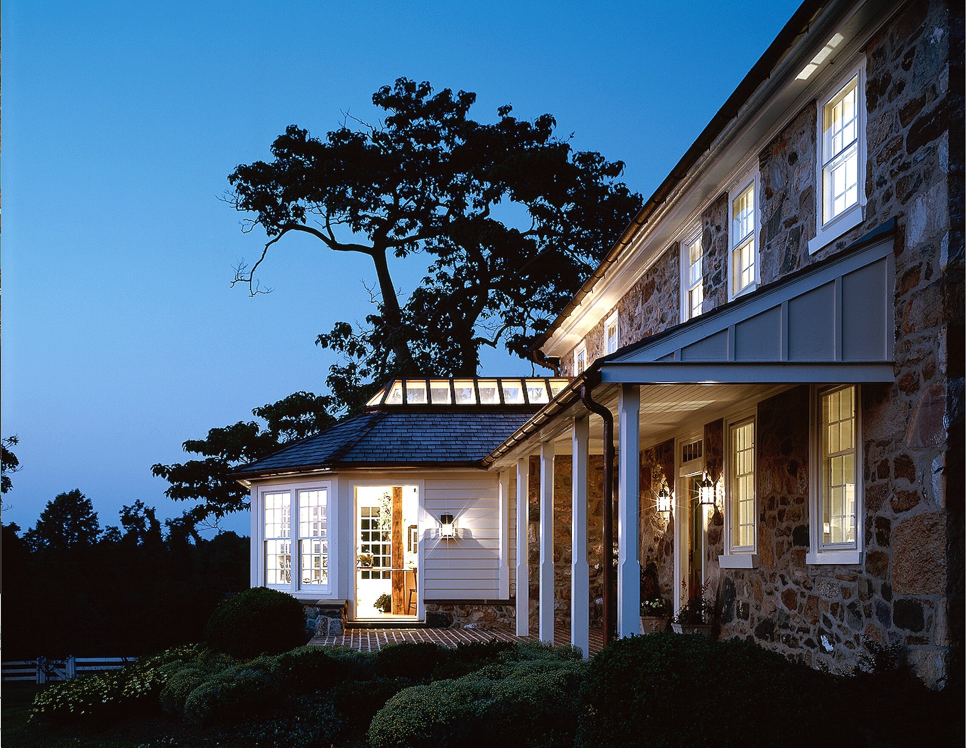
Chester County
The side of the house now used as the front formerly had been the rear. To accomplish this, an internal re-organisation of the floor plan, as well as re-design of what is now the main façade had to occur. We added a porch and new front door in the traditional Pennsylvania farmhouse style, complete with gray mirror-glass transom window panes above. In addition, the clients desired a new kitchen, conveniently and directly accessible from the gardens via a new high side porch, which overlooks the valley. Because the new kitchen is on the North-West side, we brought in warmer Southern light via a central ridge skylight above. The interior of the Kitchen flows organically around a central biomorphic Ubatuba granite island.
On the main floor of the original farmhouse, a multitude of small rooms needed to give way to larger spaces and a more open, more contemporary floor plan. All interior wall surfaces are plaster for health reasons.


